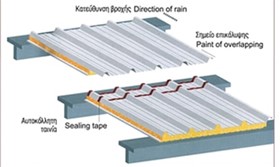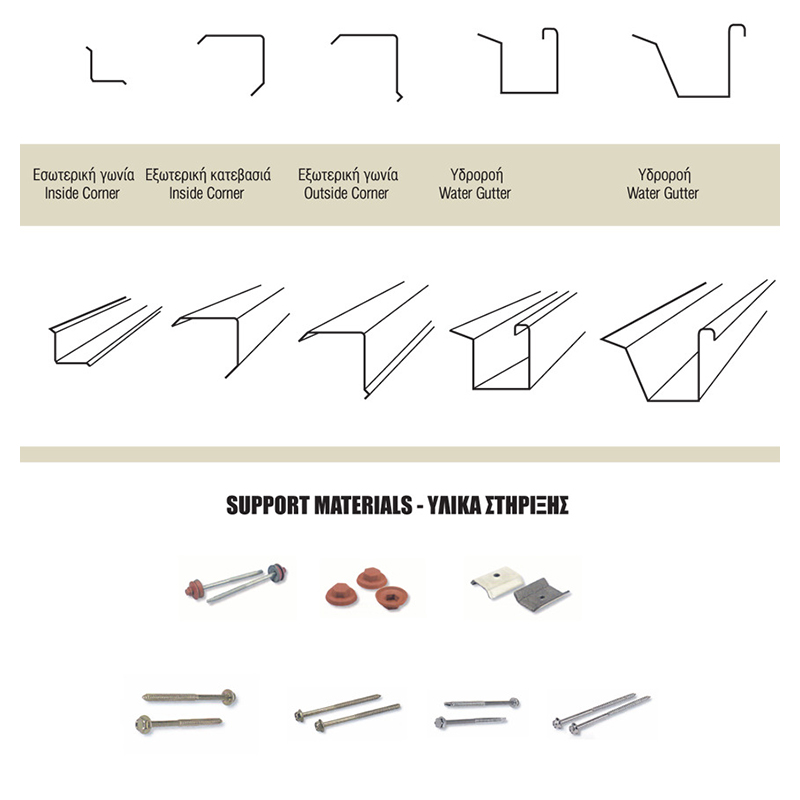The ceiling panels, Leb-Cover, are heat-insulating products used for covering Industrial and Industrial facilities, depending on the requirements of strength, aesthetics and economy of the construction, offering economy in energy consumption in cooling - heating, possibility for easy metal expansion and easy fastening perfect application.
In more detail:
1) Ensuring excellent water tightness and air tightness.
2) Special reinforcing configuration on the sides of the tables for increased load resistance.
3) Possibility of combination with innovative photovoltaic elements.
LEB-COVER panel overlap
In case of large openings of the buildings, where a panel length of more than 13.5m is required, our company has the possibility to manufacture panels with an overlapping wing.
The wing (projecting trapezoidal lamina) can protrude from the polyurethane and the lower, inner lamina, from 150 to 500 mm.
Self-adhesive Direction of rain Tavía Sealing tape Point of overlap Paint of overlapping In any case, the direction of the wind must be taken into account, which should be opposite to that of the placement of the panels.
When ordering overlapped ceiling panels, it should be specified whether they will be with right (D) or left (A) cleaning-finishing.
LEB-COVER overlay panels are clockwise when the connection trapezoid is to the right of the panel cross-section, always looking from the gutter towards the butt.
In the case where the connecting trapezoid is on the left, the panels are counter-clockwise.
The installation slope of the panels should be greater than 10% in any case of overlap.
POLYURETHANE
Odorless foam that prevents the growth of mold and fungi, remains chemically neutral, and moisture does not alter its mechanical properties. It is sensitive in texture to prolonged sunlight exposure and contact with water only on the exposed surface.
For the expansion of the foam, Pentane is used, which is ozone-friendly and environmentally safe as it does not contain chlorofluorocarbons (CFC & HCFC Free.)
Density: 40± 2 kgr/m3 (EN13165)
Closed cell percentage: 95-98%
Class: B3 according to DIN 4102. B2 or PIR foam can be produced upon request.
Dimensional stability: ±2%
SHEET METALS
Painted sheets of quality S220GD/S250GD/S280GD or DX51D
Galvanized or aluzinc base, with a polyester coating of 25 microns exterior and 7 microns interior, in accordance with EN10143 and EN 10346.
Upon request, laminated/antibacterial sheets can also be used.
COLORS
An exceptionally wide range of coating color options is available.
Please inquire about available colors

LEB-COVER (Bending Arrow < L/200)
Type of panel covering Steel
Allowed opening for uniform loads in Kgr/m2
|
Panel Thickness S [mm] |
Steel Sheet Thickness S1-S2 [mm] |
Panel Weight WP [kg/m2] |
Support of Two Edges [60 80 100 120 150] |
Continuous Beam [60 80 100 120 150] |
| 30 |
0.5-0.5 |
10.4 |
3.50 3.20 2.95 2.80 2.60 |
4.10 3.75 3.45 3.25 3.05 |
| 40 |
0.5-0.5 |
10.8 |
4.15 3.80 3.55 3.35 3.10 |
4.95 4.45 4.15 3.90 3.60 |
| 50 |
0.5-0.5 |
11.2 |
4.75 4.35 4.00 3.75 3.50 |
5.55 5.10 4.70 4.40 4.10 |
| 60 |
0.5-0.5 |
11.6 |
5.25 4.85 4.45 4.15 3.90 |
6.15 5.70 5.20 4.85 4.55 |
| 80 |
0.5-0.5 |
12.4 |
6.00 5.55 5.15 4.85 4.50 |
7.10 6.50 6.05 5.70 5.25 |
| 100 |
0.5-0.5 |
13.2 |
6.90 6.30 5.90 5.60 5.25 |
7.90 7.30 6.85 6.50 6.05 |
Overlap of LEB-COVER Panels
In the case of large openings in buildings, where panel lengths greater than 13.5m are required, our company has the capability to manufacture panels with overlapping flanges.
The flange (projecting trapezoidal sheet) can extend from the polyurethane and the lower, inner sheet from 150 to 500 mm.
Self-adhesive Rain Direction Tavia Sealing tape Overlap Point Paint of overlapping It is important to consider the wind direction, which should be opposite to the installation direction of the panels.
When ordering ceiling panels with overlap, it must be specified whether they will have right (Δ) or left (Α) trimming.
The LEB-COVER overlapping panels are right-handed when the connection trapezoid is located to the right of the panel's cross-section, always viewed from the gutter towards the ridge.
If the connection trapezoid is on the left, the panels are left-handed.
The installation slope of the overlapping panels should be greater than 10% in all cases.

Each project is unique and has its own specifications and requirements.
Our company offers a complete range of ready-made components and connection materials.
In any case, there is also the possibility of designing components upon request.
